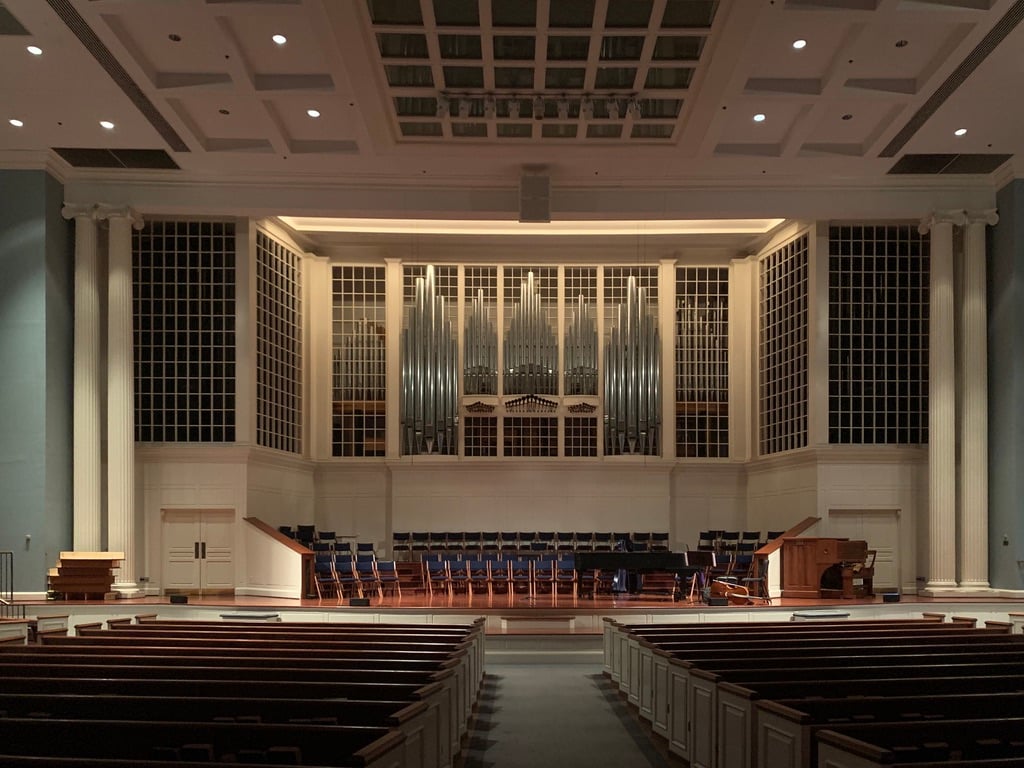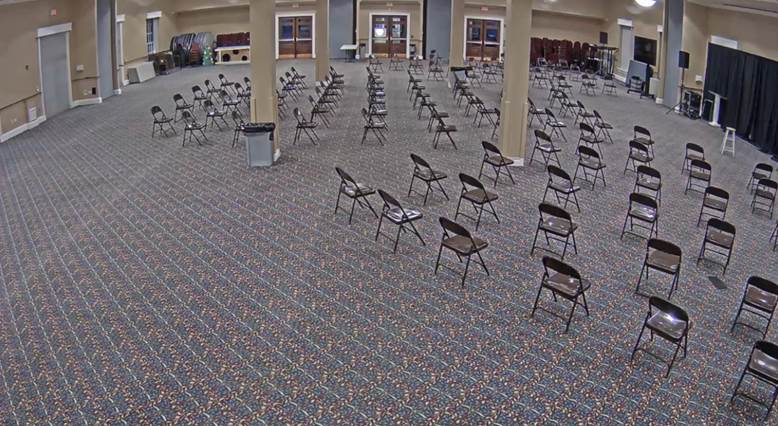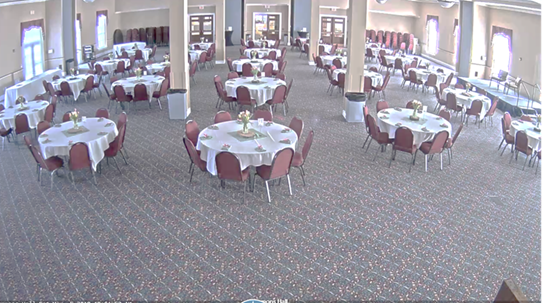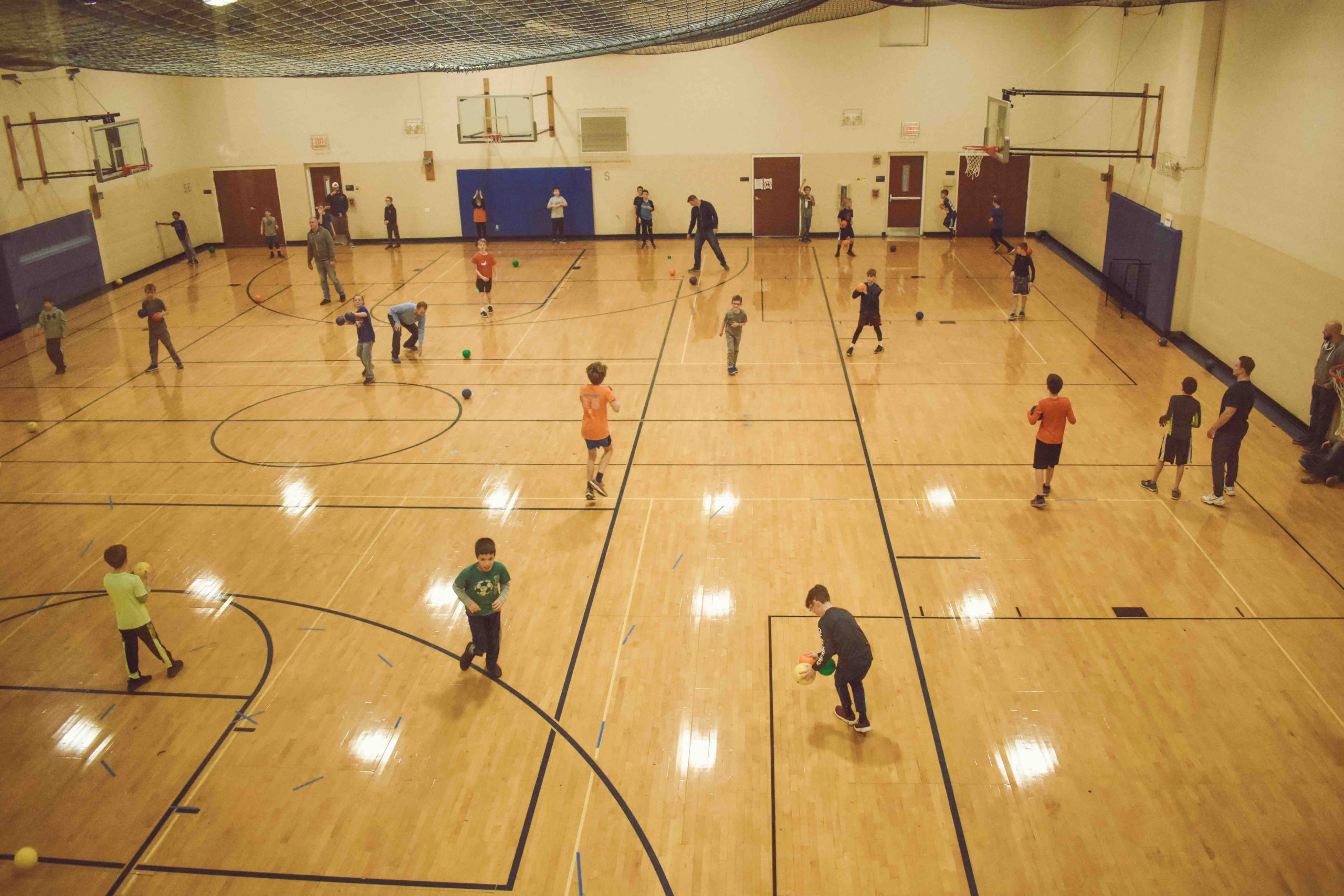Facility Use
College Church has always meant people: people serving people. Our facilities are available to our congregants when they are not in use for church ministry.
Event Rooms

College Church is made up of two buildings on the north and south sides of Seminary Avenue, connected under the street by a tunnel.
The Sanctuary is located at 335 E. Seminary Ave and offers seating for 960 on two levels.
Video and sound capabilities can be arranged. Piano and Organ available by request.
The nearby Fireside Area offers a gas fireplace and small kitchen.
The Fireside Area is immediately outside the Sanctuary at 335 E. Seminary Ave.
The Fireside Area offers a gas fireplace, kitchenette, and theater seating for 60.
A wall-mounted screen offers video capabilities.
Restroom facilities are nearby.
Welsh Hall is on the lower level of the north building at 335 E. Seminary Ave.
Welsh Hall offers seating around tables for 100 with an adjacent full kitchen.
A piano is available, and projector capabilities can be provided.
Commons Hall is located in the Commons Building at 332 E. Seminary Ave.
The Hall offers seating around tables for 450 with an adjacent full kitchen.
The Hall can be divided into smaller sections, including up to 6 small classrooms seating 50 each.
Video and sound capabilities can be arranged.


The Commons Classrooms are located in the Commons Building at 332 E. Seminary Ave.
There are 9 classrooms of various sizes available on 3 levels, accessible via elevator.

The Commons Gym is on the lowest level of the Commons Building at 332 E. Seminary Ave.
The Gym is a regulation-size basketball court and can be split into two half-courts.
The Board Room is located on the second floor of the Commons Building at 332 E. Seminary Ave, and features a conference table seating up to 18.
Video conferencing capabilities can be arranged.
To reserve rooms for ministry use, please contact our Ministry Events Coordinator.
